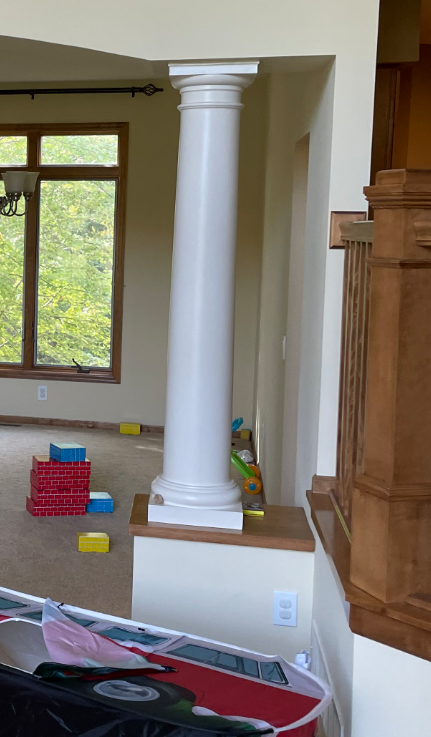Interior columns, what to do?
-
Are you putting in new carpet or a solid surface? Whatever way you go here it will cost a few shekels. You might be better off to just go ahead and carpet and paint for now and wait until you live there a while and get a comprehensive plan for the whole floor.
If you did the beam, knocked out the kitchen wall and got some modern metal stair rails it would modernize the whole floor.
-
@mik said in Interior columns, what to do?:
All you need is Mik's Loan
SharkingService.He also doesn't need an architect, what he needs is some explosives. I could probably cobble something together for a very reasonable price. We could team up!
-
Ok here are 4 photoshopped images:
- Squared off (hide columns) and continue to ceiling.
- Removal of columns and pedestals, leave everything else.
- Same as that, but lift ceiling to current dining room height (so it's flat, not arched)
- Same as that, but add a wood beam.
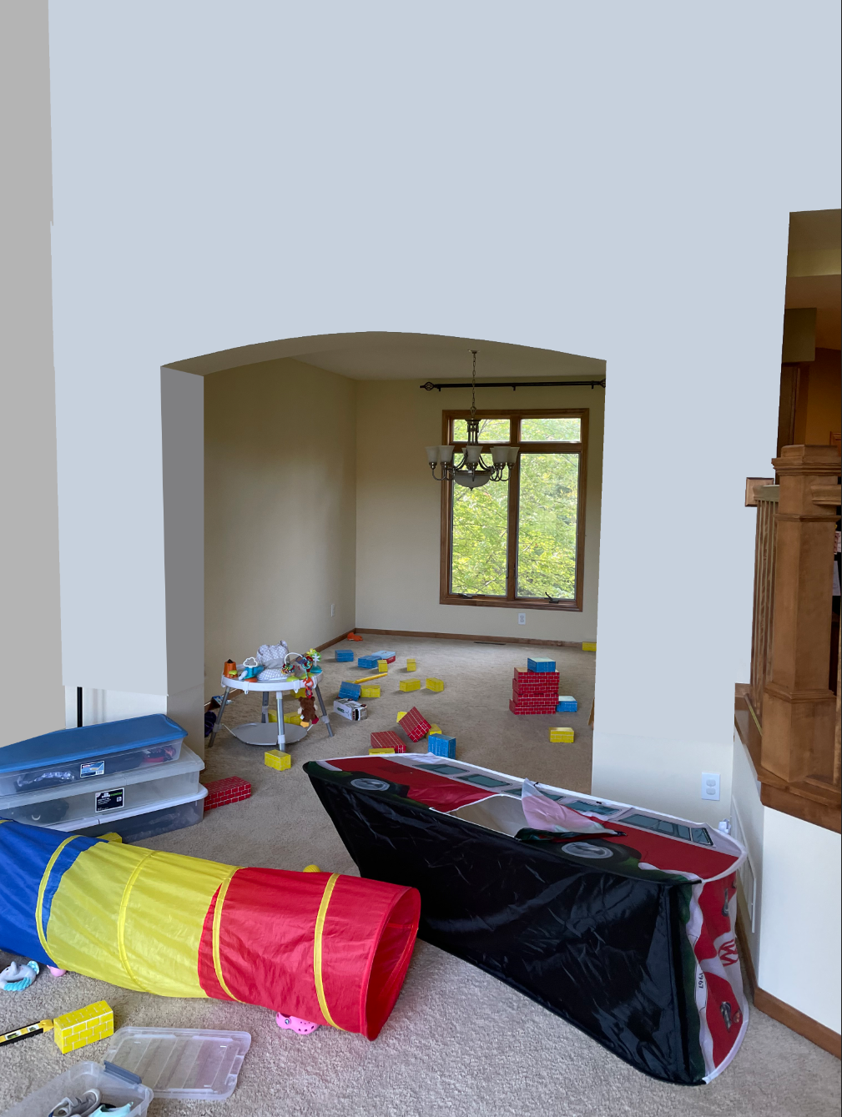
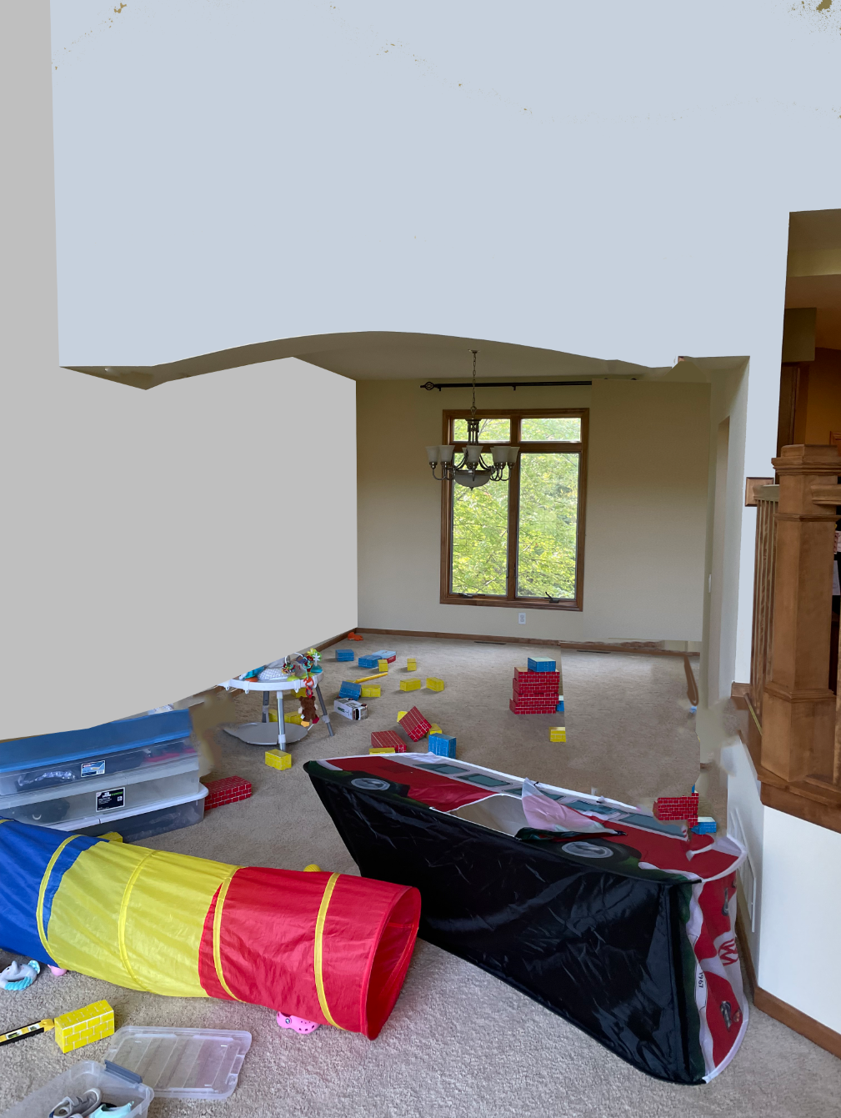
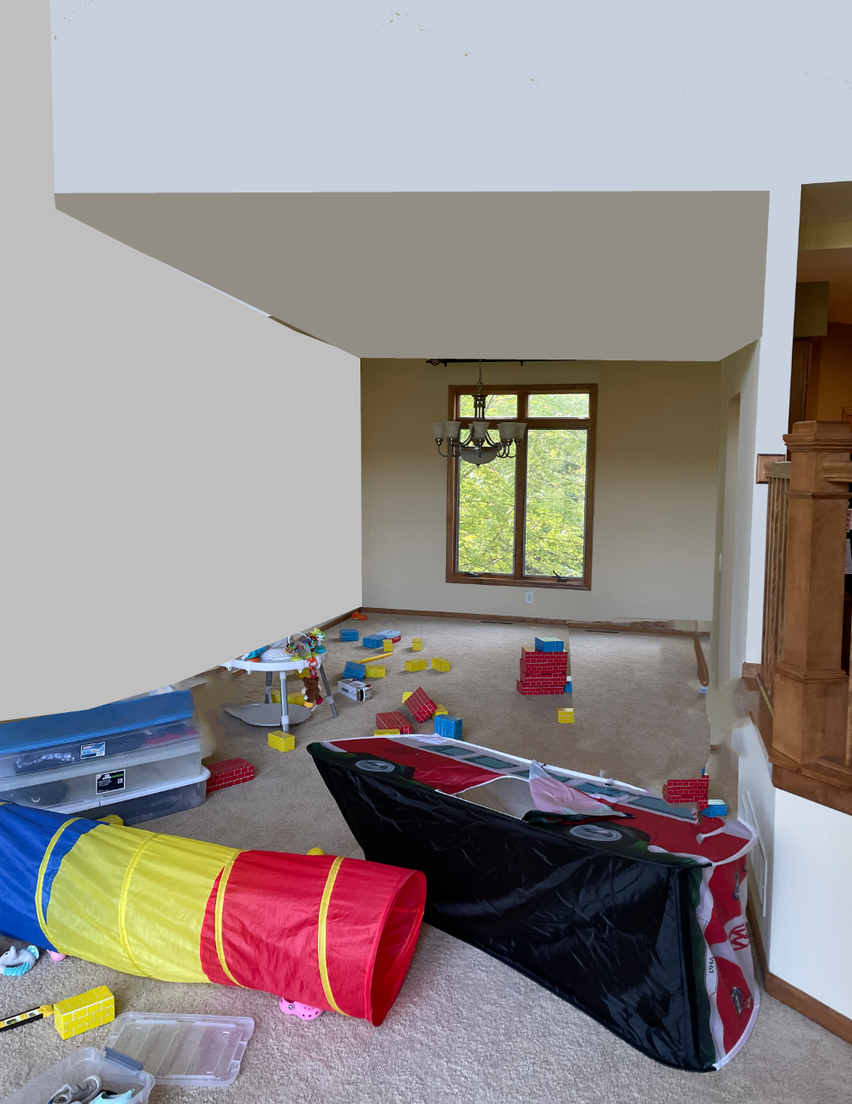
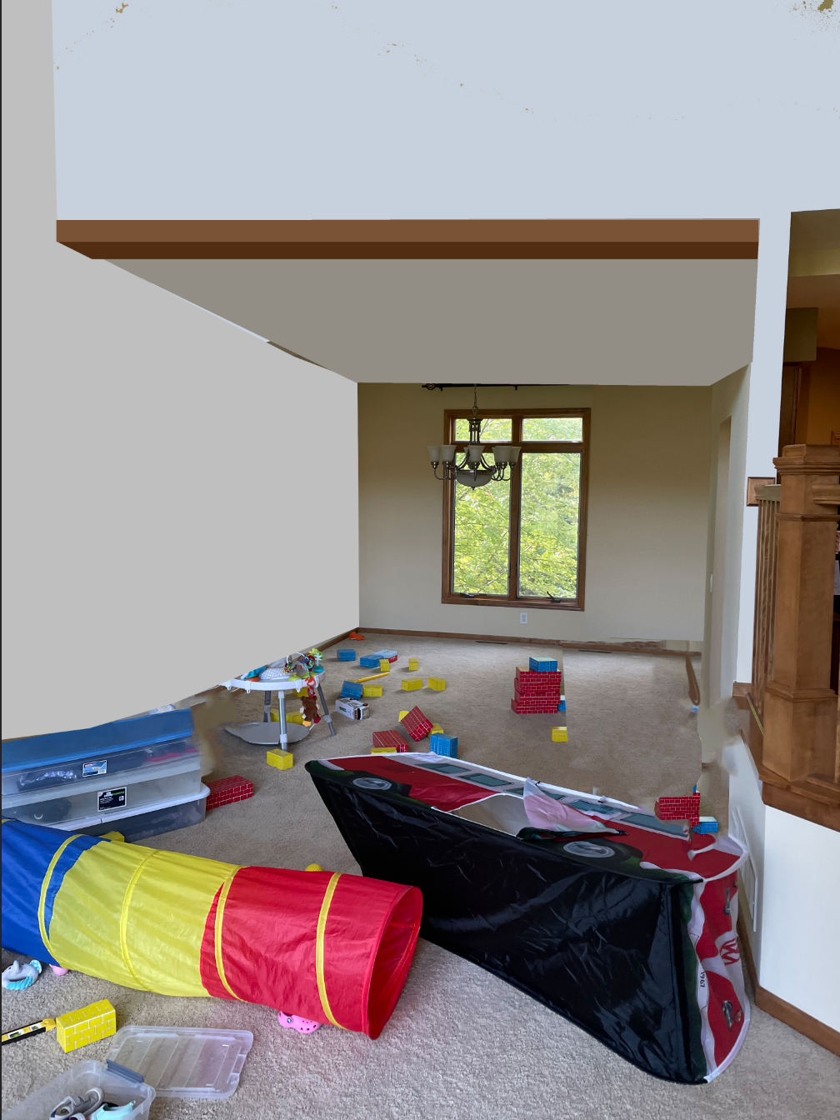
-
One time I had an idea I wanted to implement that involved removing a door-door and installing a pocket door. I had a contractor in to look at this. He took one glance and told me the beam I wanted hollowed out (to accommodate the pocket door) was load bearing and couldn't be weakened that way.
So that is my first thought in your deal. To what extent are the columns load bearing? Probably any guys you get in will advise you on this . . . or maybe IT will.
My only other thought is a matter of taste; the columns look like gilding the lily to me. I'd want to disappear them for that reason. But that's me, you may not agree.
@catseye3 said in Interior columns, what to do?:
One time I had an idea I wanted to implement that involved removing a door-door and installing a pocket door. I had a contractor in to look at this. He took one glance and told me the beam I wanted hollowed out (to accommodate the pocket door) was load bearing and couldn't be weakened that way.
So that is my first thought in your deal. To what extent are the columns load bearing? Probably any guys you get in will advise you on this . . . or maybe IT will.
My only other thought is a matter of taste; the columns look like gilding the lily to me. I'd want to disappear them for that reason. But that's me, you may not agree.
Thanks for the feedback! Yes a lot depends if it's load bearing or not.
-
Are you putting in new carpet or a solid surface? Whatever way you go here it will cost a few shekels. You might be better off to just go ahead and carpet and paint for now and wait until you live there a while and get a comprehensive plan for the whole floor.
If you did the beam, knocked out the kitchen wall and got some modern metal stair rails it would modernize the whole floor.
@mik said in Interior columns, what to do?:
Are you putting in new carpet or a solid surface? Whatever way you go here it will cost a few shekels. You might be better off to just go ahead and carpet and paint for now and wait until you live there a while and get a comprehensive plan for the whole floor.
If you did the beam, knocked out the kitchen wall and got some modern metal stair rails it would modernize the whole floor.
Carpet... and there's really nice millwork throughout so I think we'll keep the wood railings (etc). I don't think we'd knock out the wall, but I did add the wood beam (and ceiling raise) idea in the 3rd and 4th photoshopped images above. I like the wood beam idea, if we went that route.
-
This thread is so racist. You all ought to be ashamed of your privilege.
-
Even replacing the columns with wood sort of like this picture would be better. probably cheaper too. Those white Doric columns are a bit grandiose.
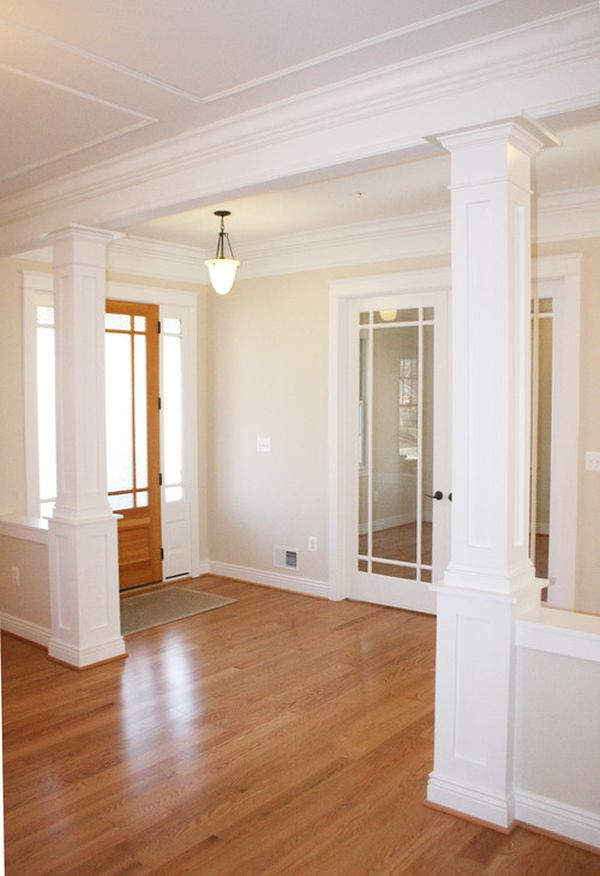
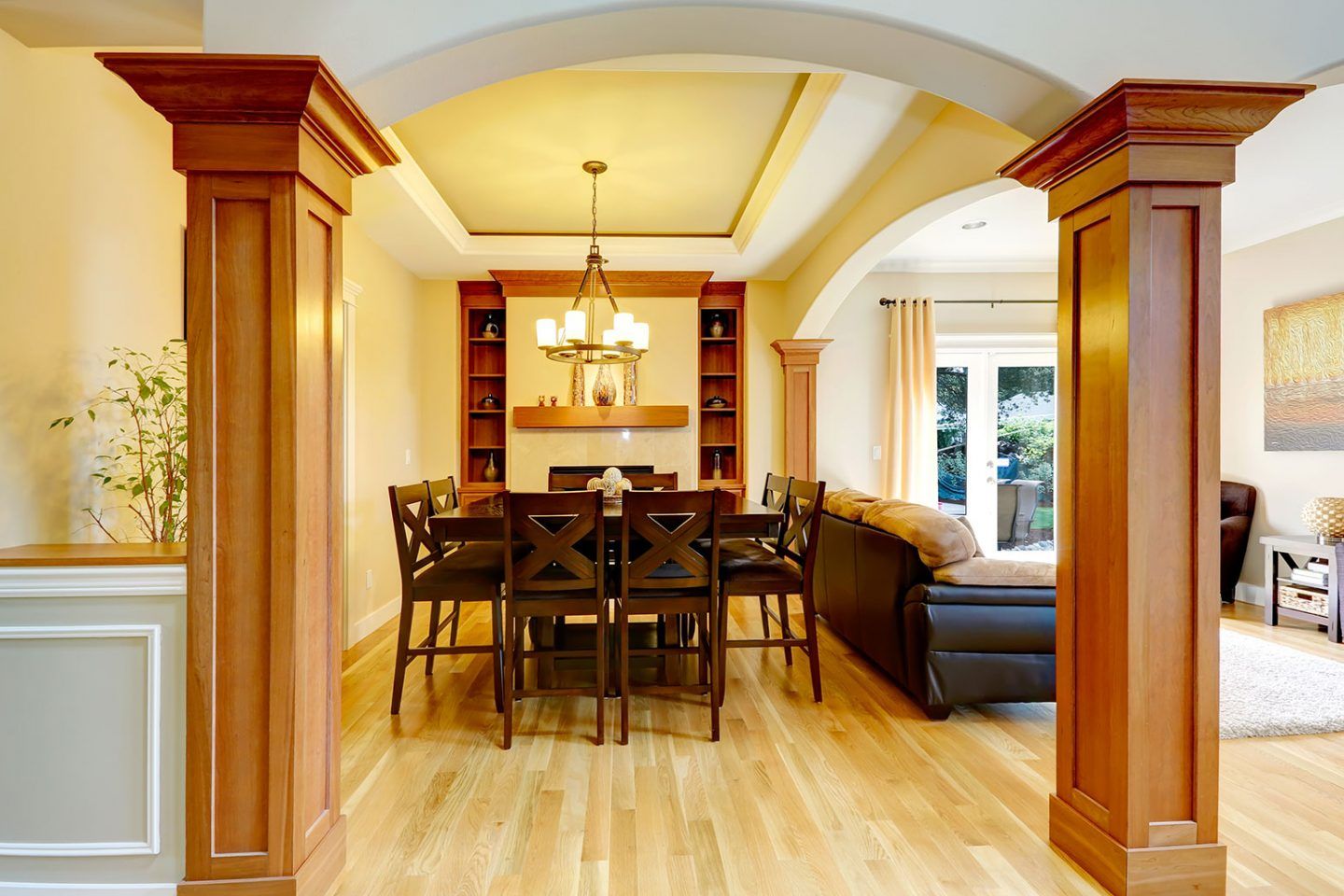
@mik said in Interior columns, what to do?:
Even replacing the columns with wood sort of like this picture would be better. probably cheaper too. Those white Doric columns are a bit grandiose.
You have a great eye, I like that idea as well! We have a contractor we've used in the past who will come assess if it's loadbearing or not. That will determine quite a bit!
-
-
If you can match the wood perfectly, my vote would be for updating the columns.
If you decide to remove the columns, my vote is for #4.
-
-
@catseye3 said in Interior columns, what to do?:
One time I had an idea I wanted to implement that involved removing a door-door and installing a pocket door. I had a contractor in to look at this. He took one glance and told me the beam I wanted hollowed out (to accommodate the pocket door) was load bearing and couldn't be weakened that way.
So that is my first thought in your deal. To what extent are the columns load bearing? Probably any guys you get in will advise you on this . . . or maybe IT will.
My only other thought is a matter of taste; the columns look like gilding the lily to me. I'd want to disappear them for that reason. But that's me, you may not agree.
Thanks for the feedback! Yes a lot depends if it's load bearing or not.
@89th said in Interior columns, what to do?:
@catseye3 said in Interior columns, what to do?:
One time I had an idea I wanted to implement that involved removing a door-door and installing a pocket door. I had a contractor in to look at this. He took one glance and told me the beam I wanted hollowed out (to accommodate the pocket door) was load bearing and couldn't be weakened that way.
So that is my first thought in your deal. To what extent are the columns load bearing? Probably any guys you get in will advise you on this . . . or maybe IT will.
My only other thought is a matter of taste; the columns look like gilding the lily to me. I'd want to disappear them for that reason. But that's me, you may not agree.
Thanks for the feedback! Yes a lot depends if it's load bearing or not.
The span is too short for them to be load bearing -- if its a stick framed building you could probably just strip the drywall and cut in a laminated veneer lumber (LVL) beam at most.
Per Mik's mark up, the whole side wall could probably be opened up as well.


